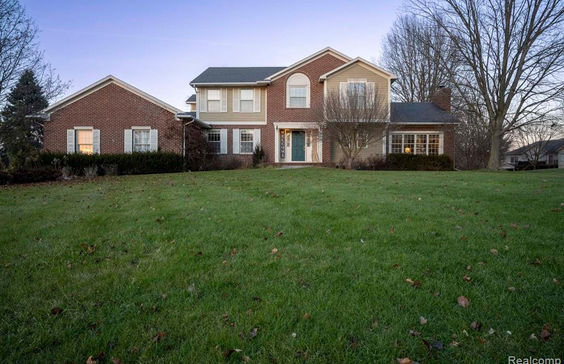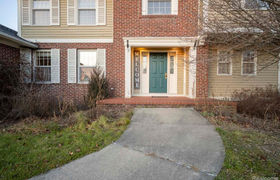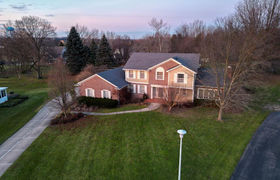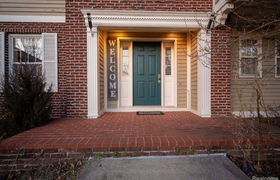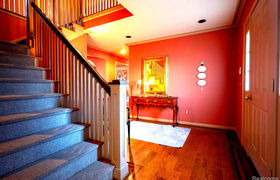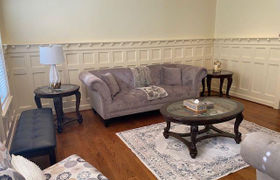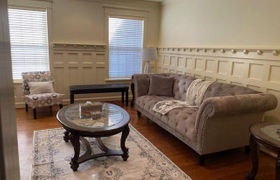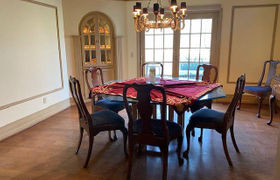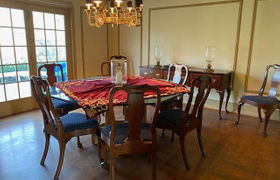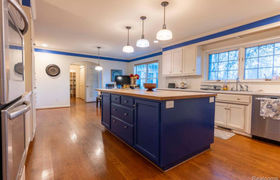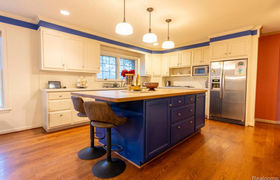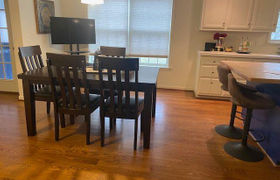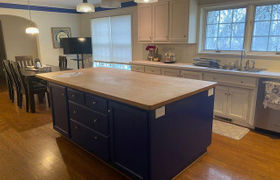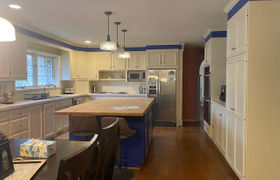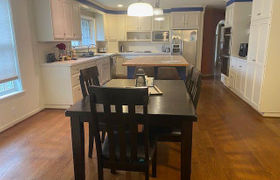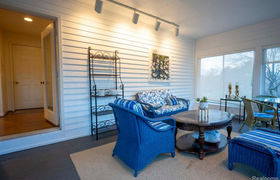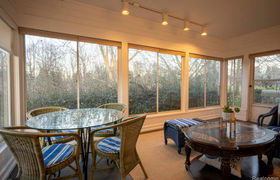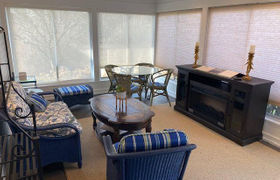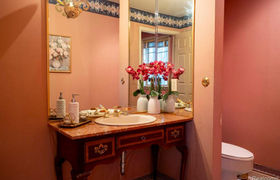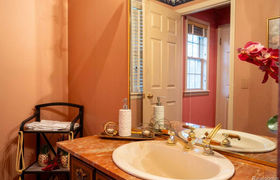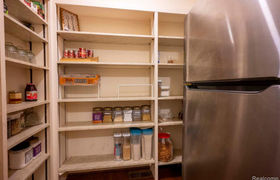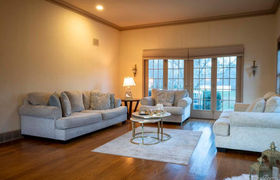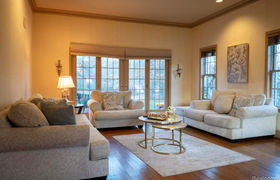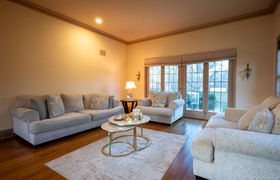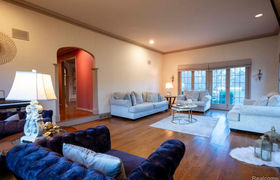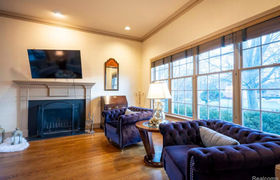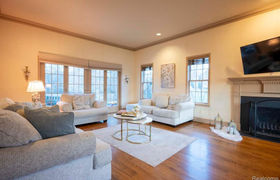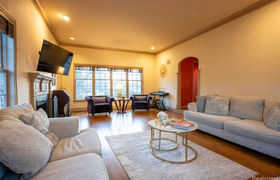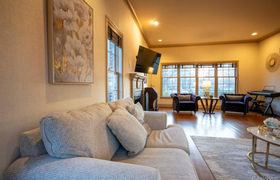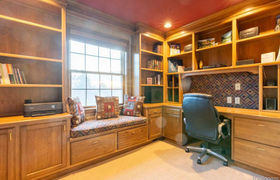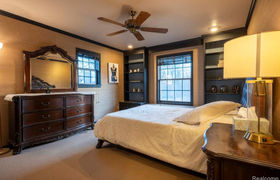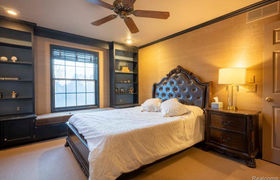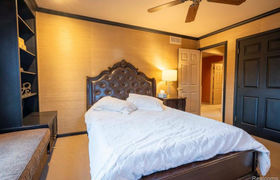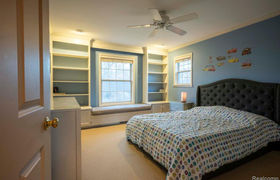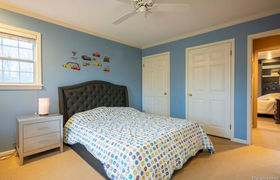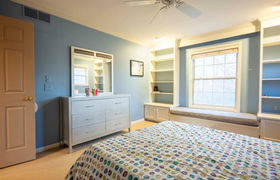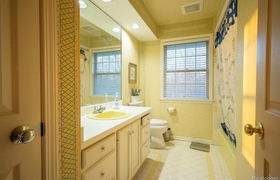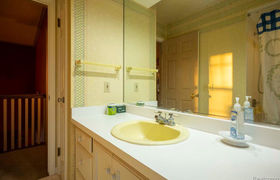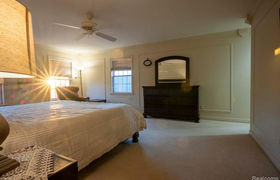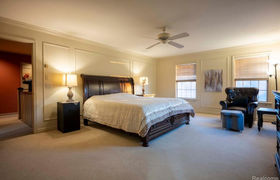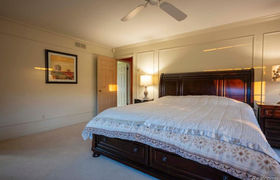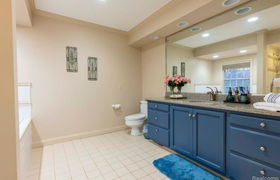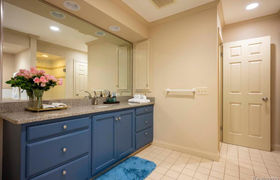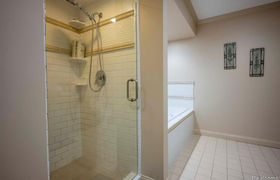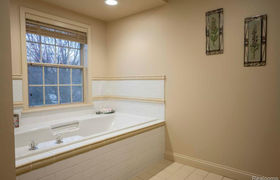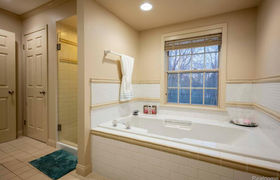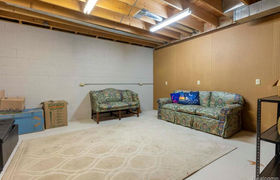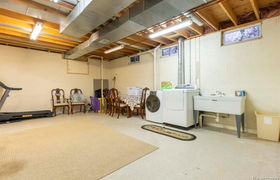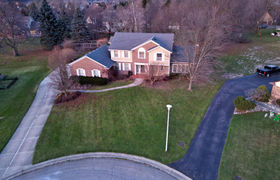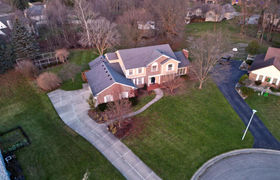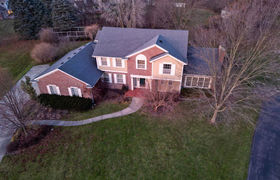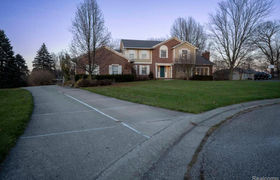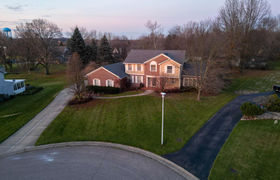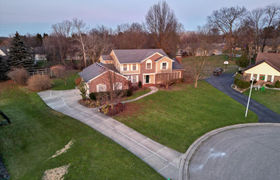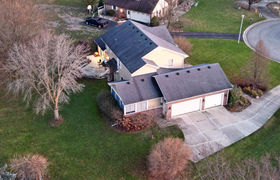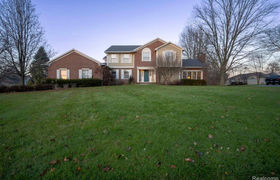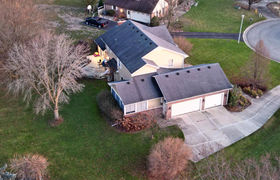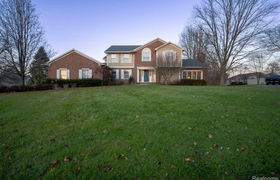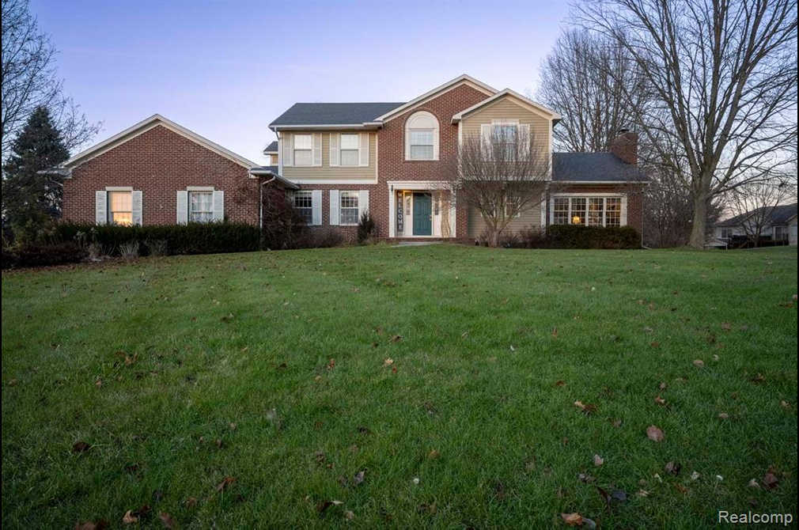$2,394/mo
Embark on a refined living experience in this beautiful family home nestled in the Western Hills subdivision, seamlessly blending modern enhancements with classic charm. The installation of brand-new garage doors and openers stands out as a significant investment, elevating curb appeal and ensuring enhanced functionality. The convenience of a 3-car attached garage adds a practical touch to this remarkable property. Discover the joys of family living in the prestigious Western Hills subdivision with a residence that harmoniously blends comfort and elegance. On the main floor, inviting living, family, and great rooms create ideal spaces for relaxation and socializing. The formal dining room adds sophistication, setting the stage for memorable gatherings. Venture upstairs to find three spacious bedrooms, offering ample space for family retreat and rejuvenation. An additional highlight is the dedicated office space on the 2nd floor, providing a quiet and dedicated workspace for those desiring comfort and productivity. This thoughtful design caters to both family living and the importance of a flexible and private office environment. The finished basement extends the thoughtful design with a large recreation room and a man cave, promising endless entertainment possibilities for family and friends. The heart of the home lies in the spacious and well-appointed kitchen island- a culinary haven where preparation and connection thrive. This space is designed to be the focal point for family gatherings, creating cherished moments and lasting memories. An additional gem is the large sunroom adjacent to the kitchen, bringing warmth and natural light to your daily life. With numerous features that attest to quality craftsmanship and thoughtful design, this home stands as a testament to refined living. Don't miss the chance to experience the charm of this beautiful family home. Call today to schedule your private tour and witness firsthand the allure and warmth that make this property a true sanctuary for family living.
